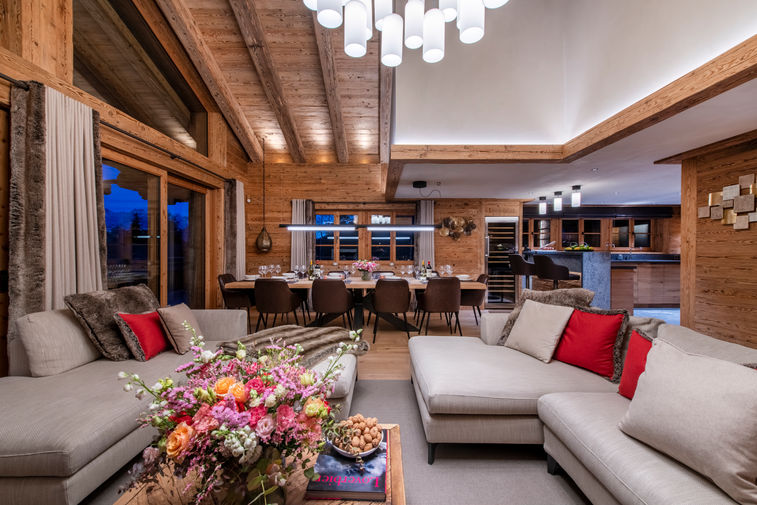West Rock | Verbier
Collection:
Luxury
8 Adults + 2 Child
5 Bedrooms
5 Bathrooms
---Hot tub
Chalet
TALK TO US
Our phone line is open 7 days a week
Monday to Friday 8:30am to 6pm
Week end 10am to 4pm
Call us at +41 79 107 87 00
Newly completed in 2021, WestRock is a stunning five-bedroom chalet, sleeping eight plus two children, finished to the highest of standards. The chalet seamlessly combines luxurious modern finishes with carefully considered craftsmanship.
The property is directly attached to a neighbouring chalet, which is located directly next to WestRock, they share a garage and entrance hall. WestRock is laid out over five floors, with stairs linking all the floors of the chalet. Arriving to the property you can enter the chalet directly through the shared garage into the beautiful shared entrance hall with bespoke lighting and natural finishes. The garage and entrance hall are shared with the neighbouring property EastRock. On this floor, you will also find the dedicated boot room complete with boot warmers and plenty of space for storing your skis.
Taking the stairs up to the ground floor you will find the second of the chalets entrance areas. This floor is also home to three stylish twin/double bedrooms, all en-suite, two with en-suite shower rooms and one with en-suite bathroom. With flexible bed configurations in all three of these bedrooms it allows for flexibility in guest configurations. Also on this floor is a private laundry room.
Following the stairs up to the first floor you reach the gorgeous open plan living, dining and kitchen area. You are immediately drawn to the incredible mountain views framed through the double height windows, it’s a view you will never tire of. An impressive stone fireplace sits in the corner of the room, giving a warm and inviting feel to the room. The living area is decorated in neutral tones with pops of rich red and a dramatic light fitting. The space is ideal for relaxing after a day on the slopes, with ample seating for all your guests. The elegant dining area sits adjacent to the living area and comfortably seats ten, where you can drink in the mountain views with your morning coffee. There is a large, well-equipped open plan kitchen with a small breakfast bar, the perfect to spot pick up tips from your chef, the living is complete.
This floor has a large wrap-around balcony accessed by floor to ceiling sliding doors so that you can enjoy your early evening apéro in the beautiful mountain air. The outdoor hot tub sits on this balcony, with incredible views its the perfect spot to soak tired ski legs.
Continuing up the stairs to the second floor, you will find the luxurious master bedroom suite. With vaulted ceilings and floor to ceiling height windows, meaning you can wake up to those incredible views from the king size bed. The en-suite bathrooms boast an incredible shower, double sinks and from the bathtub you can soak up the views over Verbier. There is an adjoining dressing room with plenty of storage for winter wardrobe.
Tucked away on the top floor of chalet is the children’s twin bedroom, sitting under the eaves, this must be the cutest of all the bedrooms. The bedroom has an en-suite shower room and cosy reading corner and the room is flooded with warm winter light.
Features & services
- INTERIOR
Sleeps 8 + 2
5 Bedrooms
10 Individual beds
5 Bathrooms
10 Dining table seats
10 Living area seats
WELLNESS AND RELAXATION
Balcony
Outdoor hot tub
STANDARD SERVICES
Concierge service prior to arrival and for the duration of your stay;
Daily housekeeping service;
Mid-week towel change;
Robes, slippers and toiletries;
Hairdryers in every bathroom;
In-chalet ski and boot delivery service;
Lift pass delivery service.

























